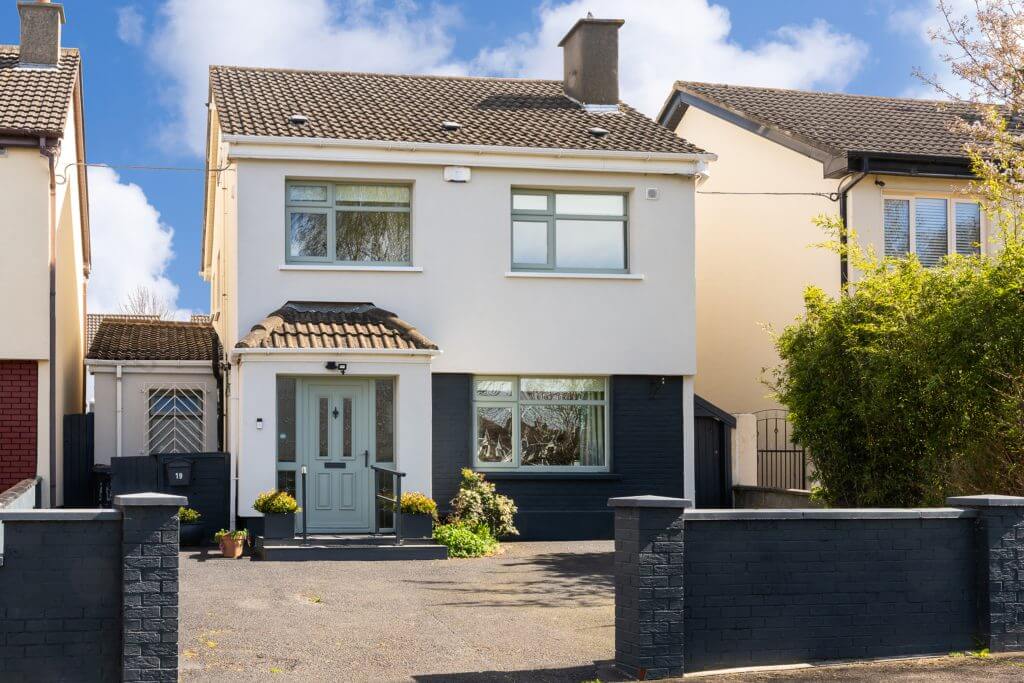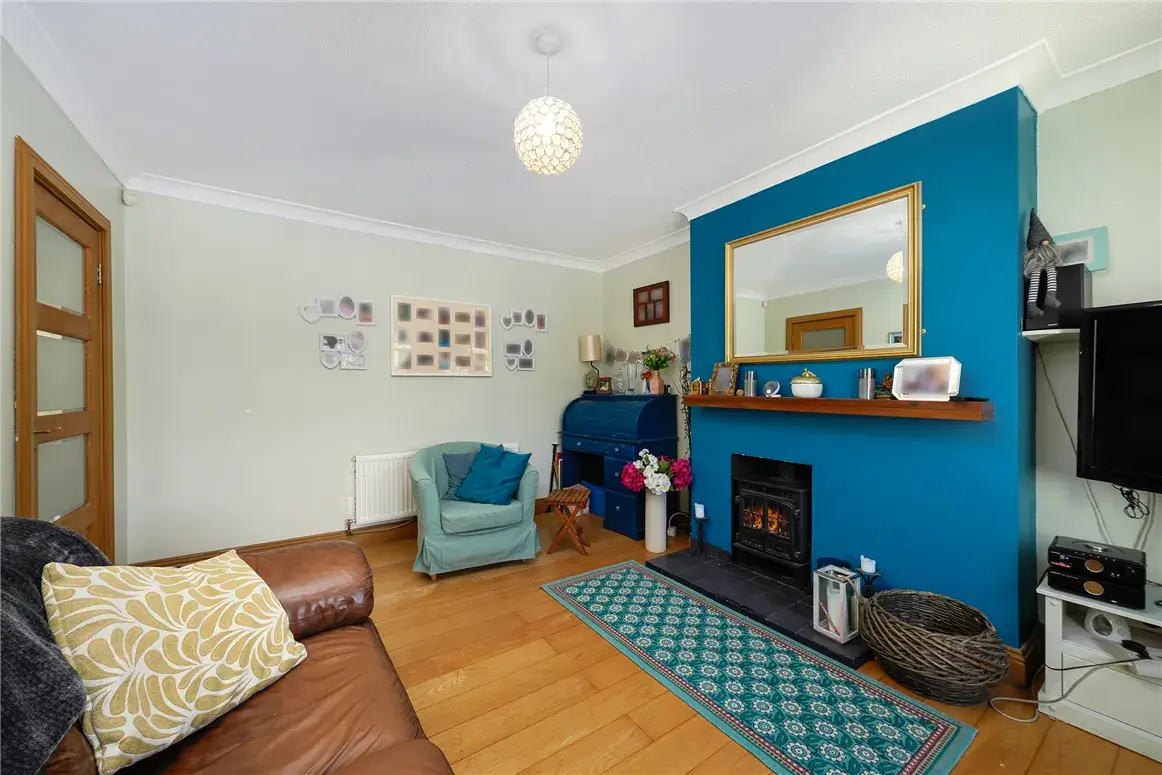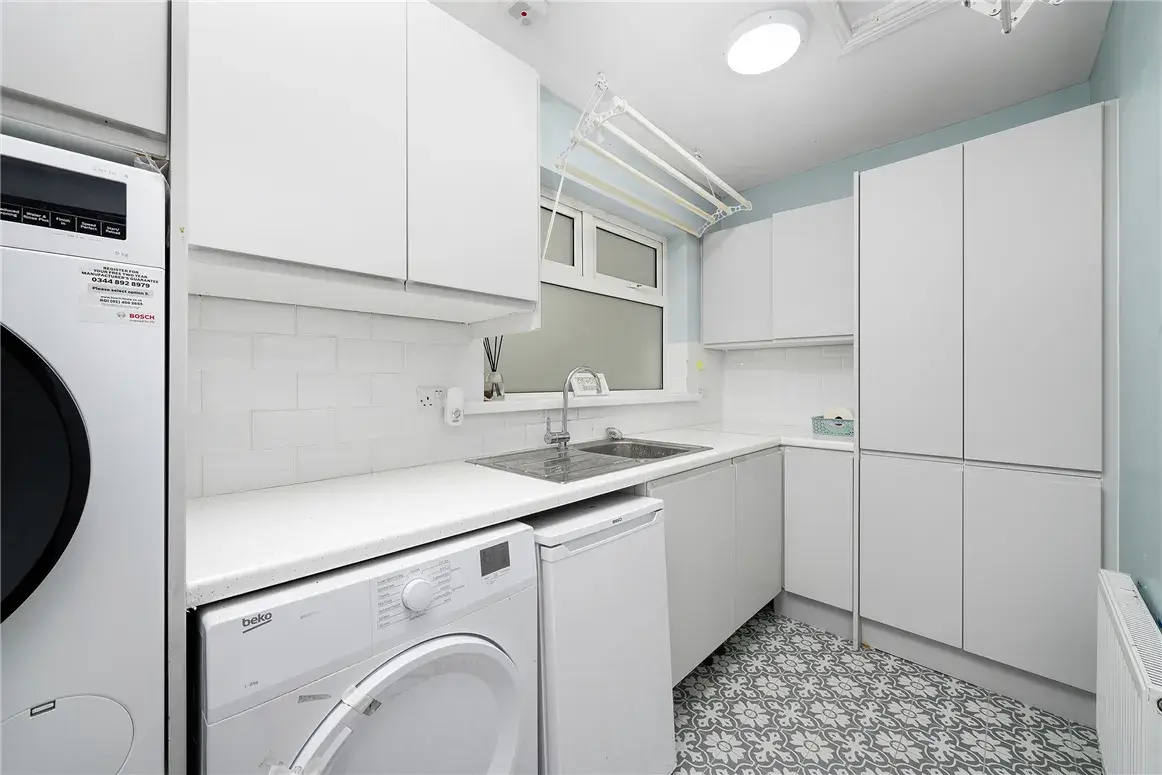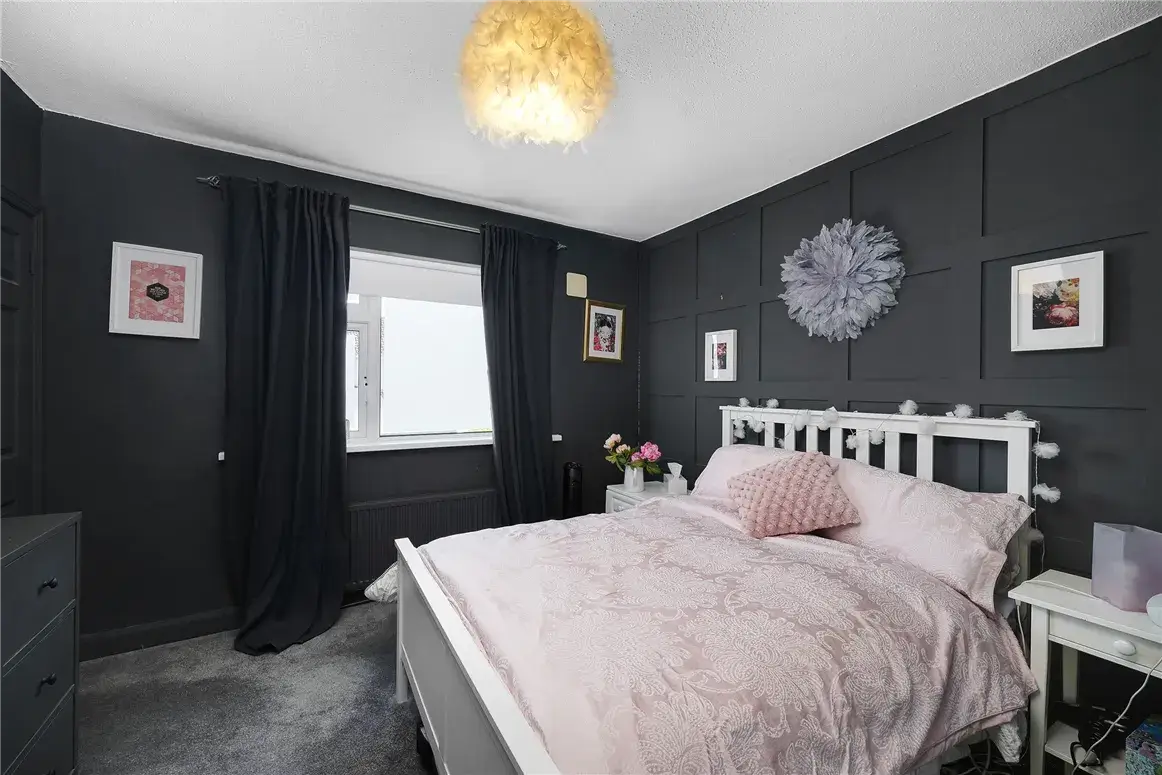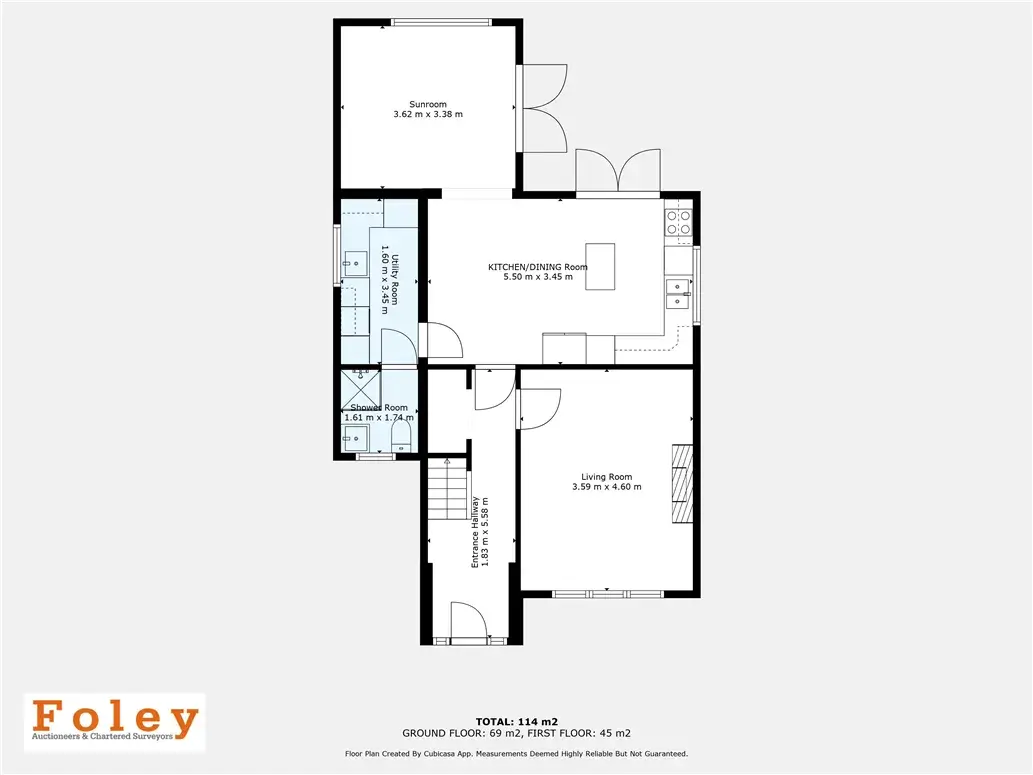About this Property
Foley Auctioneers are delighted to offer to the market, this beautifully presented 3/4 bedroom detached residence in the mature Inglewood development, close to the Villages of Clonsilla, Hartstown & Blanchardstown.
The property is situated in a quiet Cul de Sac & overlooking a green area, and also features a private rear garden/ patio area which has a self contained unit suitable for a number of uses. Indeed it could make a beautiful granny flat or home office.
Located within close proximity to Blanchardstown Shopping Centre, M50 & M3 Motorways, The Phoenix Park, Castleknock Hotel & Golf Club and Luttrellstown Castle Golf Club.
€550,000
Detached House
Clonsilla
Dublin
Property Features
- Self Contained Apartment/Office/Studio Suitable As Granny Flat
- Smart heating system, which can be controlled remotely
- Off Street Parking for a number of cars
- Private Rear Garden with Composite Decked Patio Area & Artificial Grass
- Maintenance free front & rear including Planters
- Detached 3/4 Bedroom Property
- Alarmed
- Overlooking Green Area
- Walking distance to Schools, Shops, Buses, Park & much more
- 20 minute drive to Dublin Airport
Services
Mains Water
Mains Sewage
Accommodation Features
Entrance Hallway| 1.8m x 5.6m Wood flooring, coving
Living Room| 3.6m x 4.6m Wood flooring, open fireplace with solid fuel stove, coving
Kitchen/Dining| 5.5m x 3.5m Wood flooring, integrated oven, hob, extractor hood & dishwasher, breakfast bar, downlighters, patio doors to garden
Sun Room/Bedroom 4| 3.6m x 3.4m Wood flooring, patio doors to garden
Utility Room| 1.6m x 3.5m Tiled floor, tiled backsplash, built in units
Shower Room| 1.6m x 1.7m Fully tiled, shower
Landing| 2.0m x 2.8m Carpeted, staighre to attic
Master Bedroom| 3.4m x 4.1m Carpeted, built in wardrobes
En Suite| 0.9m x 2.5m Fully tiled, shower
Bedroom 2| 3.4m x 3.9m Carpeted, built in wardrobes
Bedroom 3| 2.7m x 2.7m Carpeted, built in wardrobes
WC| 1.0m x 2.5m Fully tiled

